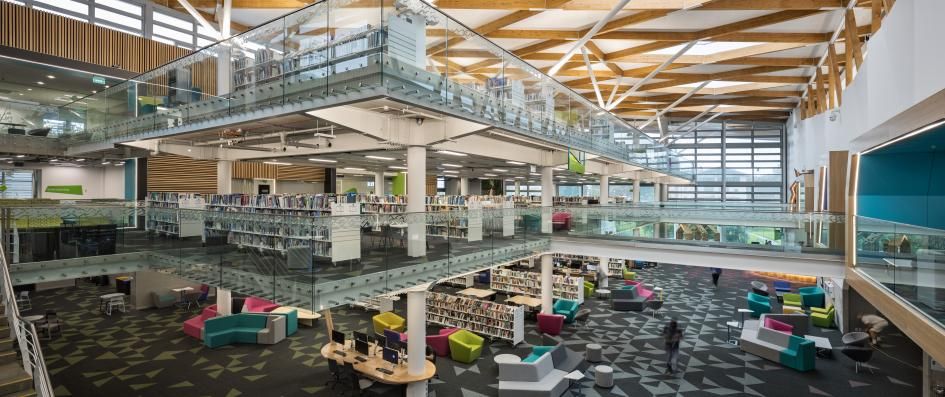
Re-design of Unitec’s new library, retail, performance, and learning space.
A major transformation, creating contemporary applied teaching and learning approaches that better prepare students for the future of work
Unitec and Ebert Construction envisioned a space to attract and foster student meetings and interaction, providing a welcoming point of entry for students and visitors. The Hub is Unitec’s “heart”. A 6900m2 floor space dedicated to student services, teaching and study spaces, library facilities, food outlets, and a new student health centre offering flexibility and adaptability of systems and technology.
Unitec’s Hub was the first challenge I found myself with in the field, having to carefully select and strip old services out in order to clean the path for the new systems to be installed.
Security cabling, Cat5e, Cat6A and Fibre were run replacing the outdated services in The Hub, making the new areas secure and interactive for visitors and students. A QR code system with server and database was implemented in order to help the students with the library indexing.
In ceiling and trough-concrete cabling was run to support this system and to give a stylish and clean look to the library.
I had been making friends in knowledge since that first day, glad to have meet Anton Drader and Security installer John Berry who’s still teaching me new technologies and gadgets every time we work together.
Areas I was involved in: Retiring old equipment and cabling. Re-cabling according to the new design.Trays and Structured Cabling.
To see more about this project visit: https://ascarchitects.co.nz/projects/education/unitec-hub
